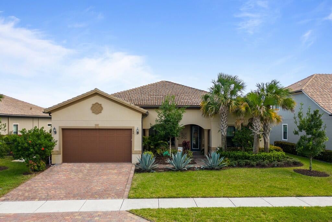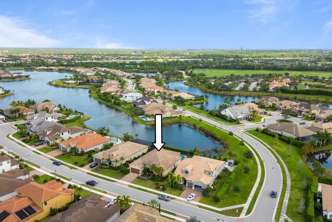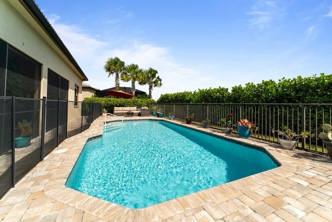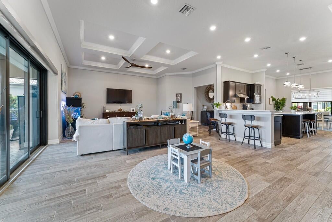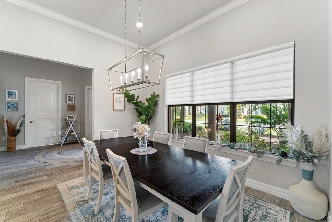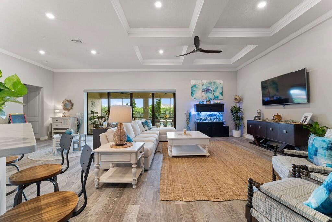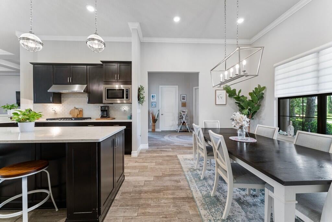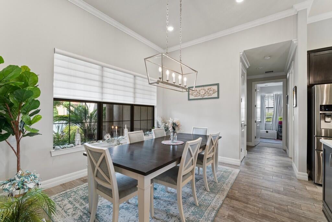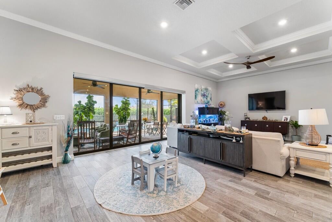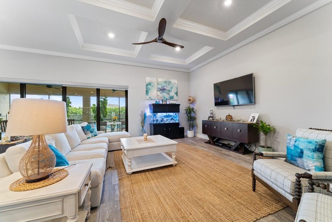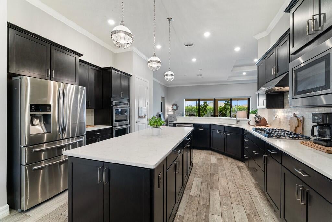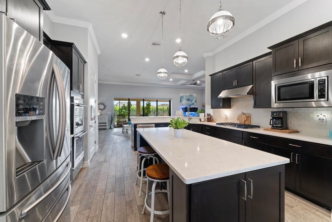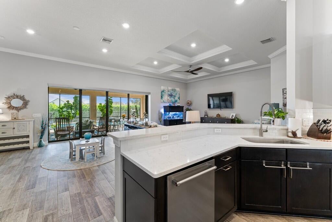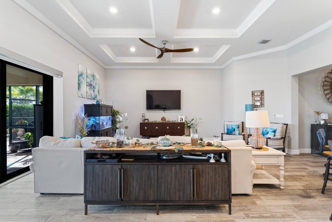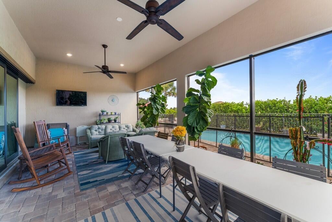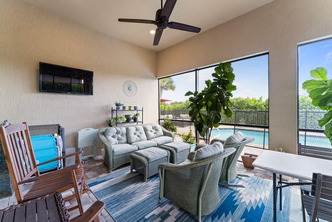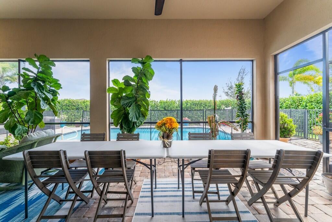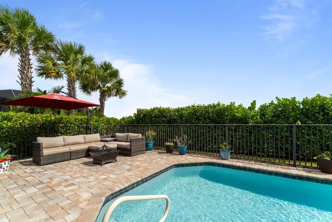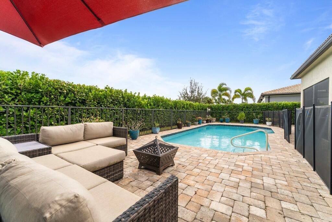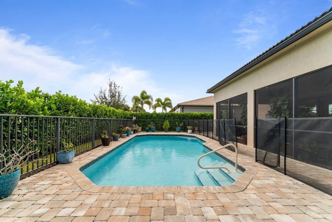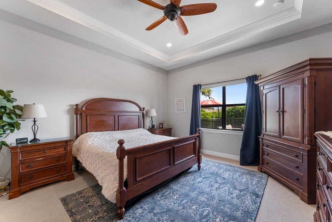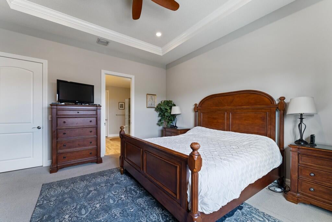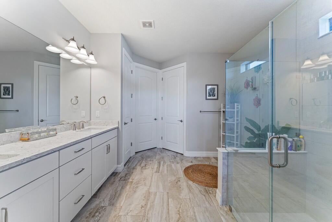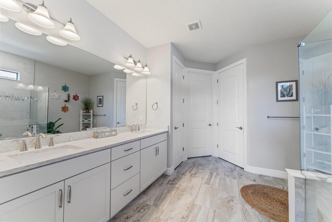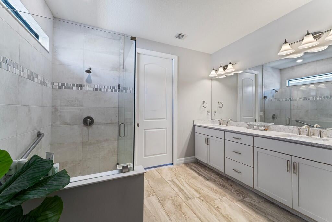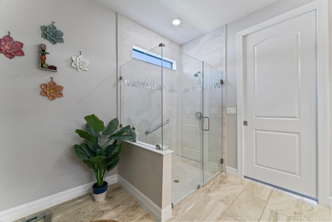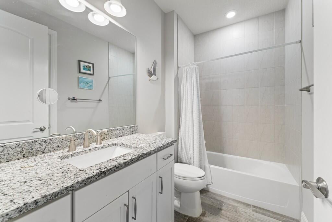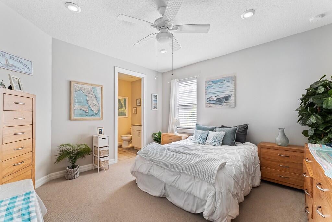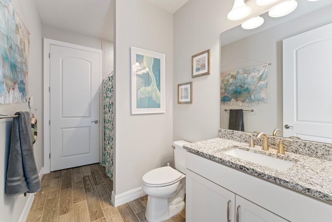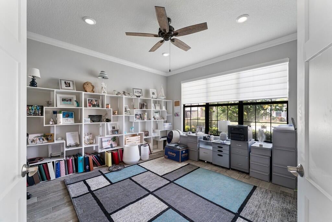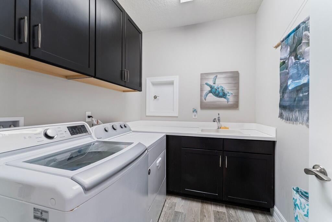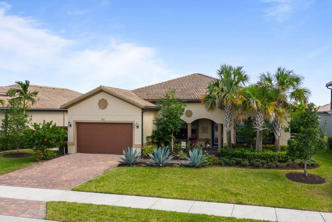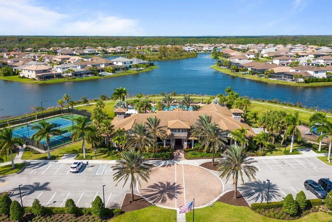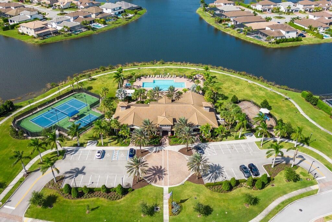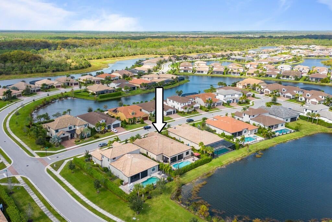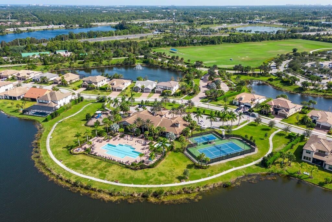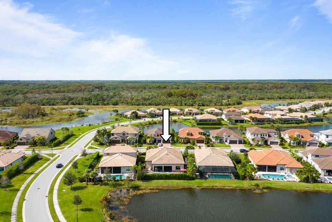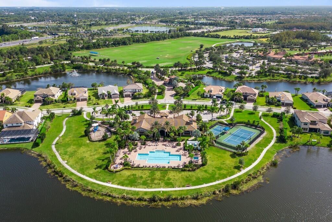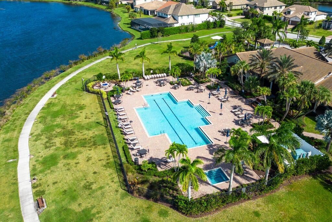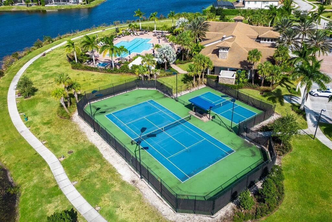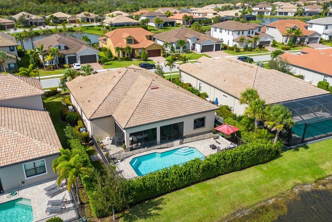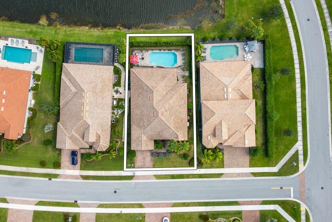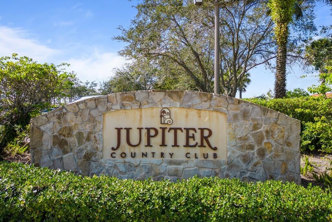Address106 Blanca Isles Lane, Jupiter, FL, 33478
Price$1,575,000
- 4 Beds
- 3 Baths
- Residential
- 2,743 SQ FT
- Built in 2018
Welcome to your dream home in the exclusive gated community of Jupiter Country Club's Sonoma Isles! This solid CBS, 4 bed, 3 bath, 2 car garage, pool home is perfect for your family's lifestyle. The heart of the home is its beautiful kitchen, it's inviting, and open space is perfect for gatherings with quartz tops, SS appliances, large walk-in pantry, and gas cooking! Step outside to your expansive screened-in patio, overlooking the pool with complete privacy. Enjoy the outdoor oasis, perfect for hosting friends & family, or simply relaxing in the South Florida sun. Your private master bedroom suite is a retreat, featuring a double vanity, a spacious shower, & an extra-large walk-in closet.Enjoy Sonoma Isles resort-style pool, top-of-the-line fitness center, playground, Pickleball & tennis courts for an active lifestyle. Great location w/ easy access to I-95 & the Turnpike, you're conveniently located just minutes to all Jupiter has to offer-great schools, shopping, beaches, & dining!
Essential Information
- MLS® #RX-10933755
- Price$1,575,000
- HOA Fees$591
- Taxes$12,898 (2022)
- Bedrooms4
- Bathrooms3.00
- Full Baths3
- Square Footage2,743
- Acres0.25
- Price/SqFt$574 USD
- Year Built2018
- TypeResidential
- StyleContemporary
- StatusActive Under Contract
Community Information
- Address106 Blanca Isles Lane
- Area5040
- SubdivisionSONOMA ISLES
- CityJupiter
- CountyPalm Beach
- StateFL
- Zip Code33478
Sub-Type
Residential, Single Family Detached
Restrictions
Buyer Approval, Lease OK w/Restrict, Interview Required
Amenities
Clubhouse, Community Room, Pickleball, Playground, Pool, Sidewalks, Spa-Hot Tub, Street Lights, Tennis
Utilities
Public Sewer, Public Water, Underground
Pool
Heated, Salt Water, Concrete
Interior Features
Entry Lvl Lvng Area, Foyer, Cook Island, Laundry Tub, Pantry, Volume Ceiling, Walk-in Closet
Appliances
Auto Garage Open, Cooktop, Dishwasher, Disposal, Dryer, Microwave, Refrigerator, Smoke Detector, Wall Oven, Washer, Water Heater - Gas
Cooling
Ceiling Fan, Central, Electric
Exterior Features
Auto Sprinkler, Covered Patio, Screened Patio, Fence
Lot Description
< 1/4 Acre, Private Road, West of US-1
Amenities
- ParkingGarage - Attached
- # of Garages2
- ViewLake
- Is WaterfrontYes
- WaterfrontLake
- Has PoolYes
Interior
- HeatingCentral, Electric
- # of Stories1
- Stories1.00
Exterior
- WindowsImpact Glass
- RoofBarrel, S-Tile
- ConstructionConcrete, Block
Additional Information
- Days on Website184
- ZoningPUD
Listing Details
- OfficeRE/MAX Community
Price Change History for 106 Blanca Isles Lane, Jupiter, FL (MLS® #RX-10933755)
| Date | Details | Change |
|---|---|---|
| Status Changed from Active to Active Under Contract | – | |
| Status Changed from Price Change to Active | – | |
| Status Changed from Active to Price Change | – | |
| Price Reduced from $1,650,000 to $1,575,000 | ||
| Status Changed from New to Active | – |
Similar Listings To: 106 Blanca Isles Lane, Jupiter
- ArtiGras 2014 Will Be In Abacoa February 15-17 in Jupiter, FL
- New Courtyard By Marriott Hotel Opens in Jupiter’s Abacoa Community
- Tiger Woods Opens New Restaurant in Jupiter, Florida
- A Personal Perspective: Agent Tom DiSarno In Jupiter Inlet Colony, FL
- The Best Summer Camps in Jupiter and Palm Beach Gardens, Florida
- Ocean Walk is the Malibu of Jupiter
- Top 5 Things to Do in Jupiter, FL
- Riverfront Homes in Jupiter-Tequesta
- Eight Things to do in Jupiter, Florida
- New Year’s Eve in Palm Beach County

All listings featuring the BMLS logo are provided by BeachesMLS, Inc. This information is not verified for authenticity or accuracy and is not guaranteed. Copyright ©2024 BeachesMLS, Inc.
Listing information last updated on May 8th, 2024 at 8:45am EDT.
 The data relating to real estate for sale on this web site comes in part from the Broker ReciprocitySM Program of the Charleston Trident Multiple Listing Service. Real estate listings held by brokerage firms other than NV Realty Group are marked with the Broker ReciprocitySM logo or the Broker ReciprocitySM thumbnail logo (a little black house) and detailed information about them includes the name of the listing brokers.
The data relating to real estate for sale on this web site comes in part from the Broker ReciprocitySM Program of the Charleston Trident Multiple Listing Service. Real estate listings held by brokerage firms other than NV Realty Group are marked with the Broker ReciprocitySM logo or the Broker ReciprocitySM thumbnail logo (a little black house) and detailed information about them includes the name of the listing brokers.
The broker providing these data believes them to be correct, but advises interested parties to confirm them before relying on them in a purchase decision.
Copyright 2024 Charleston Trident Multiple Listing Service, Inc. All rights reserved.

