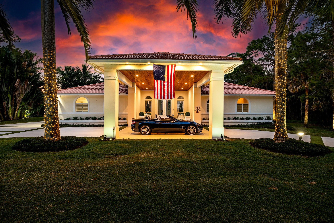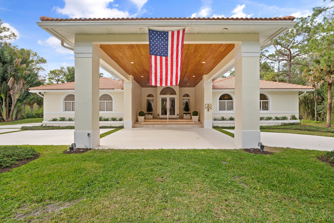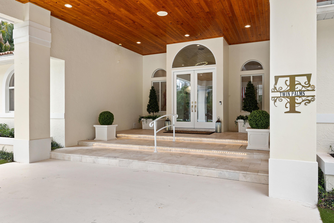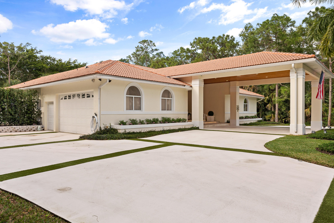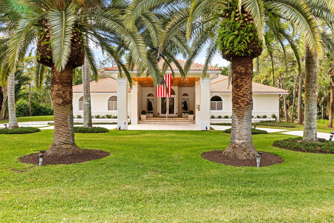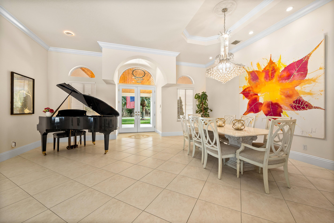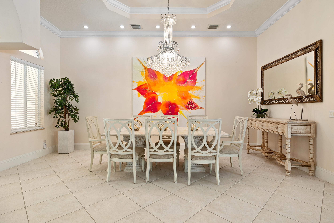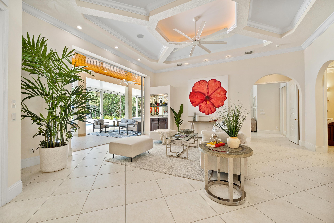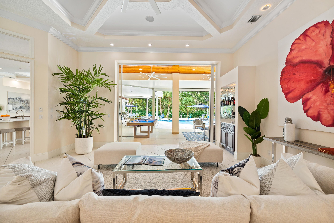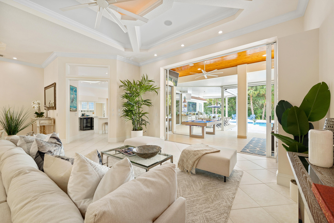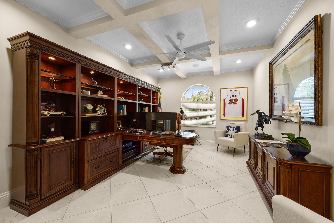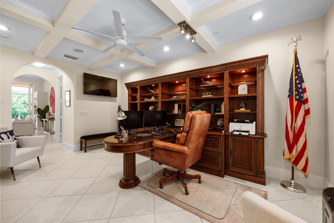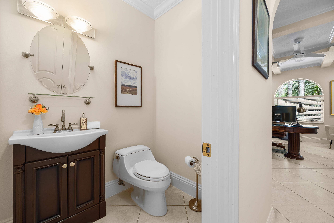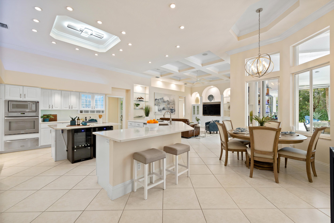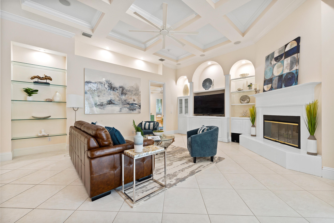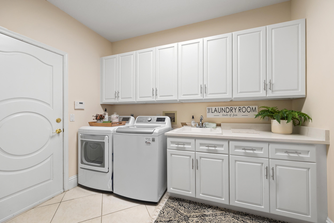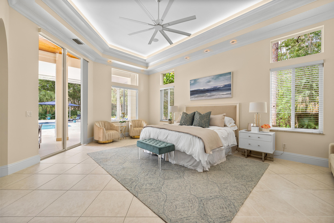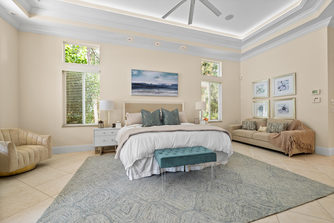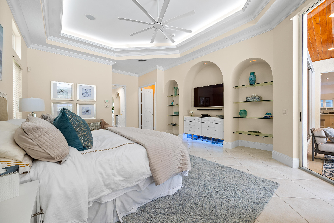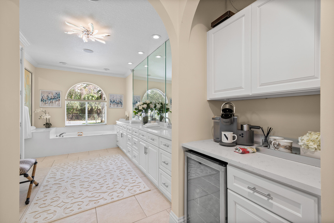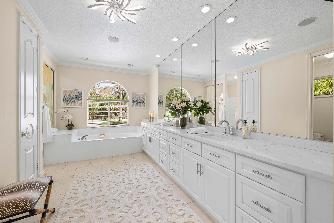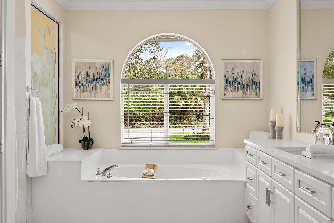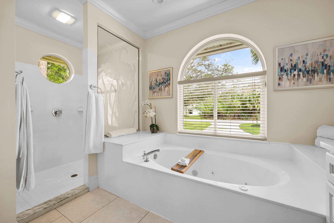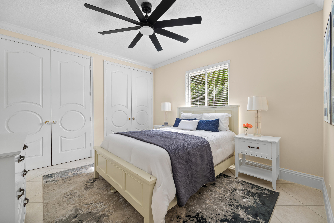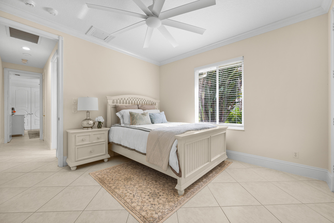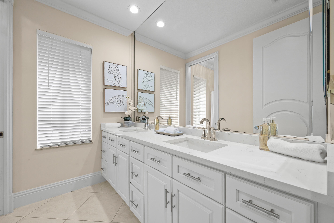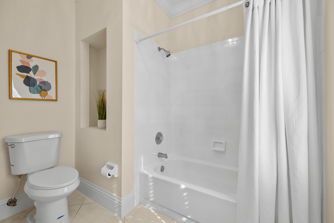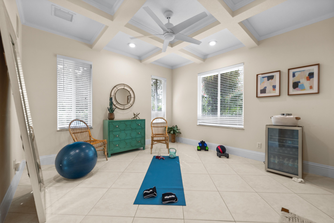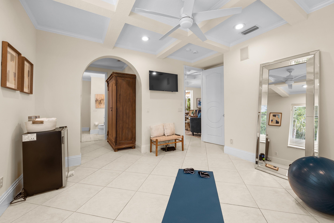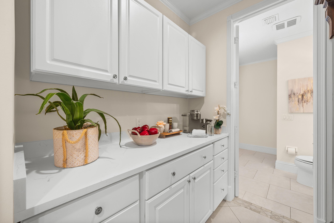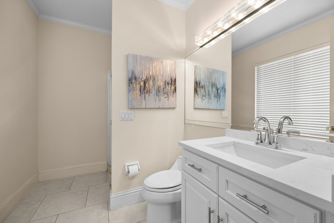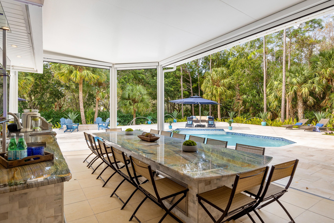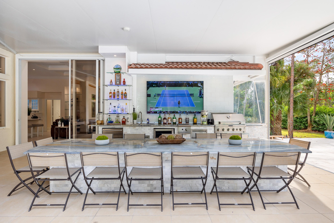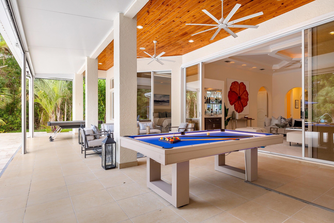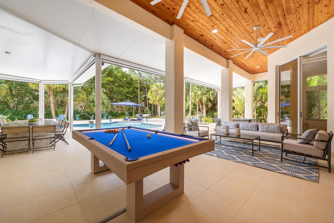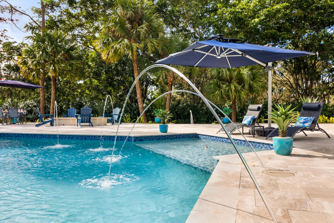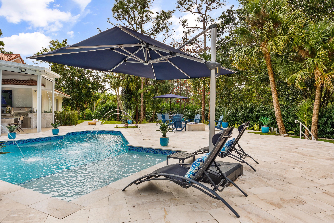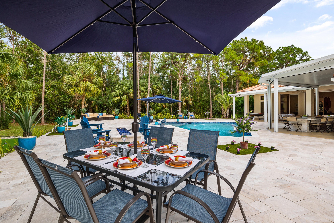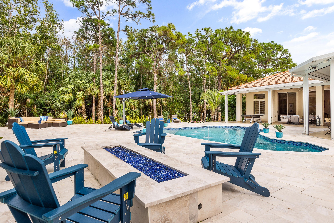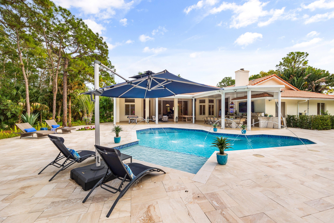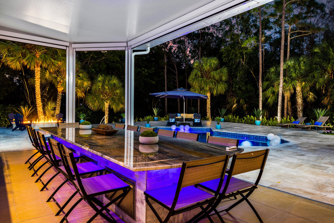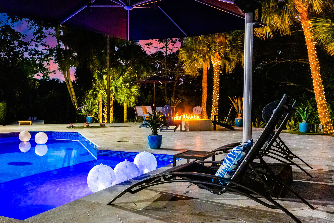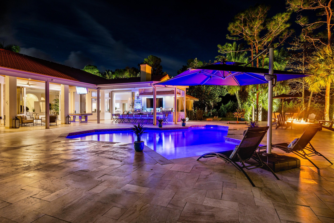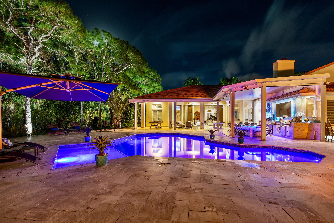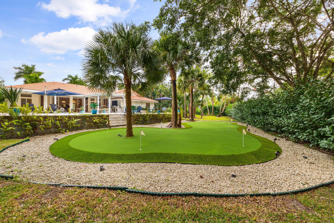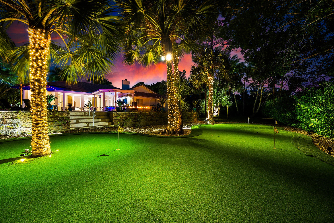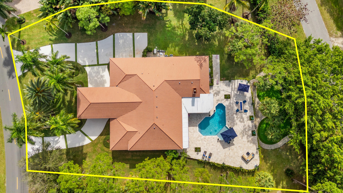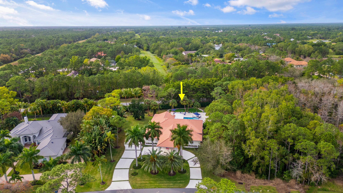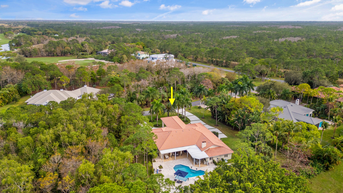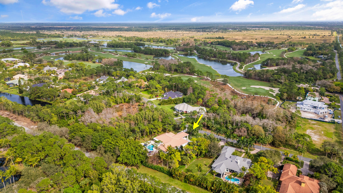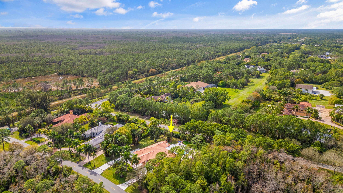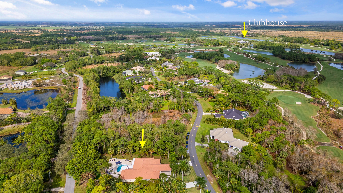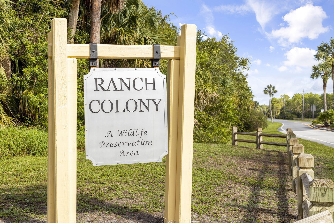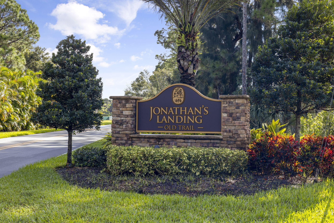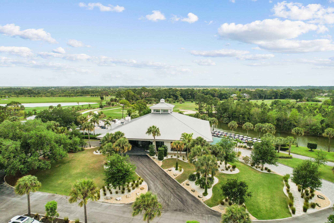Address19134 Se Old Trail Dr W, Jupiter, FL, 33478
Price$1,800,000
- 4 Beds
- 4 Baths
- Residential
- 3,714 SQ FT
- Built in 1994
Imagine coming home to the estate of Twin Palms in the peaceful, scenic community of Ranch Colony in Jupiter, Florida. Enter through the grand porte-cochere and double front doors to your professionally designed interior with open floor plan, new quartz countertops and crisp, white cabinets throughout. Note the butler's pantry, as well as two full wet bars indoors and out for ease of preparation for holidays and events. Enjoy sweeping views of your expansive, resort-style backyard on nearly an acre of land. Entertain family and friends with your summer kitchen and large granite table. Swim in your sparkling salt water pool, practice putting on your own 9 hole green, then relax by the fire pit. Experience country living in this unique 24 hour guard gated community on 2000 acres.THE COMMUNITY IS UNIQUE, WITH 247 HOMESITES ON 2000 ACRES. ALL PAVED WINDING ROADS, GREAT TO WALK OR BIKE. BEHIND RANCH COLONYS GATES YOU WILL FIND TWO GOLF COMMUNITIES, TWO RANCHING COMMUNITES AND A PRIVATE FLY IN AIRPARK! CALL FOR A PRIVATE SHOWING.
Essential Information
- MLS® #RX-10954092
- Price$1,800,000
- HOA Fees$210
- Taxes$7,332 (2023)
- Bedrooms4
- Bathrooms4.00
- Full Baths3
- Half Baths1
- Square Footage3,714
- Acres0.92
- Price/SqFt$485 USD
- Year Built1994
- TypeResidential
- StatusPending
Community Information
- Address19134 Se Old Trail Dr W
- Area5040
- SubdivisionOLD TRAIL PUD
- DevelopmentRANCH COLONY
- CityJupiter
- CountyMartin
- StateFL
- Zip Code33478
Sub-Type
Residential, Single Family Detached
Restrictions
Buyer Approval, Lease OK, Lease OK w/Restrict, No Boat, No RV, Other, Tenant Approval
Style
Contemporary, Ranch, Traditional
Amenities
Bike - Jog, Golf Course, Horse Trails, Internet Included, Picnic Area
Utilities
Cable, 3-Phase Electric, Septic, Well Water
Parking
2+ Spaces, Covered, Drive - Circular, Driveway, Garage - Attached, Street, Golf Cart
Pool
Inground, Salt Water, Spa, Freeform
Interior Features
Bar, Built-in Shelves, Closet Cabinets, Decorative Fireplace, Entry Lvl Lvng Area, Fireplace(s), Foyer, Cook Island, Laundry Tub, Pantry, Roman Tub, Split Bedroom, Volume Ceiling, Walk-in Closet, Wet Bar
Appliances
Auto Garage Open, Dishwasher, Disposal, Dryer, Generator Hookup, Generator Whle House, Ice Maker, Microwave, Range - Electric, Refrigerator, Smoke Detector, Wall Oven, Washer, Water Heater - Elec, Water Softener-Owned, Compactor
Exterior Features
Auto Sprinkler, Built-in Grill, Covered Patio, Custom Lighting, Open Patio, Summer Kitchen, Well Sprinkler, Zoned Sprinkler
Lot Description
1/2 to < 1 Acre, Paved Road, West of US-1, Treed Lot, Private Road
Elementary
Crystal Lake Elementary School
Middle
Dr. David L. Anderson Middle School
Office
Illustrated Properties LLC (Jupiter)
Amenities
- Parking Spaces4
- # of Garages3
- ViewGarden, Pool
- WaterfrontNone
- Has PoolYes
Interior
- HeatingCentral, Electric
- CoolingCentral, Electric, Zoned
- FireplaceYes
- # of Stories1
- Stories1.00
Exterior
- WindowsBlinds, Sliding
- RoofBarrel
- ConstructionCBS, Concrete
School Information
- HighSouth Fork High School
Additional Information
- Days on Website91
- Zoning0100
- Contact Info5617147485
Listing Details
Price Change History for 19134 Se Old Trail Dr W, Jupiter, FL (MLS® #RX-10954092)
| Date | Details | Change |
|---|---|---|
| Status Changed from Active to Pending | – | |
| Status Changed from New to Active | – |
Similar Listings To: 19134 Se Old Trail Dr W, Jupiter
- ArtiGras 2014 Will Be In Abacoa February 15-17 in Jupiter, FL
- New Courtyard By Marriott Hotel Opens in Jupiter’s Abacoa Community
- Tiger Woods Opens New Restaurant in Jupiter, Florida
- A Personal Perspective: Agent Tom DiSarno In Jupiter Inlet Colony, FL
- The Best Summer Camps in Jupiter and Palm Beach Gardens, Florida
- Ocean Walk is the Malibu of Jupiter
- Top 5 Things to Do in Jupiter, FL
- Riverfront Homes in Jupiter-Tequesta
- Eight Things to do in Jupiter, Florida
- New Year’s Eve in Palm Beach County

All listings featuring the BMLS logo are provided by BeachesMLS, Inc. This information is not verified for authenticity or accuracy and is not guaranteed. Copyright ©2024 BeachesMLS, Inc.
Listing information last updated on April 27th, 2024 at 3:45am EDT.
 The data relating to real estate for sale on this web site comes in part from the Broker ReciprocitySM Program of the Charleston Trident Multiple Listing Service. Real estate listings held by brokerage firms other than NV Realty Group are marked with the Broker ReciprocitySM logo or the Broker ReciprocitySM thumbnail logo (a little black house) and detailed information about them includes the name of the listing brokers.
The data relating to real estate for sale on this web site comes in part from the Broker ReciprocitySM Program of the Charleston Trident Multiple Listing Service. Real estate listings held by brokerage firms other than NV Realty Group are marked with the Broker ReciprocitySM logo or the Broker ReciprocitySM thumbnail logo (a little black house) and detailed information about them includes the name of the listing brokers.
The broker providing these data believes them to be correct, but advises interested parties to confirm them before relying on them in a purchase decision.
Copyright 2024 Charleston Trident Multiple Listing Service, Inc. All rights reserved.

